 鲜花( 4)  鸡蛋( 0)
|
本帖最后由 房屋信息发布 于 2017-6-29 21:01 编辑
5 P0 h( ^" w: B/ e
& \$ {# Y1 r+ }% g& m: ~地址:523 TWIN BROOKS Bay
T0 B1 t6 [* V5 r9 z售价:$895,0002 v: V$ [0 N" o/ l8 r0 Q6 R
联系人:老杨团队 (http://www.century21.ca/cn/fan.yang)
: r/ _' q& C" {& I详细信息:http://www.century21.ca/cn/fan.y ... ROOKS_Bay_101237556
, _! y& L1 ^$ T" o( c
9 Q w/ U# E! y p" o- q+ K如梦如画!Twin Brooks 2770平尺带空调两层独立屋,背靠池塘,整装WALLKOUT地下室!5 @, H- g' Q5 L# q! _
2 G3 n- ?6 \, Y
3+1卧,3.5浴,2厨房,1+1 den,9,200平尺超大地块,后院朝南!三车库!
u! G- c# d" y5 ^; s# q6 Z9 Z5 u* i) N
匠心打造,淡淡暖色调贯穿始终,典雅大气而又明媚温馨。整体布局与细节充满欧式艺术气息:通顶天花板(客厅),弧形墙壁,优雅旋梯、古典拱门和立柱——处处彰显贵族风韵,又不落痕迹地彼此呼应,丽质浑然天成。4 K& m3 N5 ~! Q0 D* L
8 Q6 C# Z( J/ y- w; q" O0 k8 L
宽展客厅坐拥上下两排整壁朝南明窗,气派明丽,简约壁炉配古典通顶墙饰。同色系雅致厨房新置不锈钢电器和剔透大理石台面。餐厅与厨房相连,有门通往超大露台,坐看湖光潋滟,碧草连天!9 d2 f9 A8 S/ Q- ]6 R* l8 ~
( g8 Y: I* K7 ^/ b& m* w楼上3间卧室。主卧宽敞雍容,超大朝南窗户俯瞰湖光翠色!
3 i& L/ l5 m: _6 z2 ]! v. b; ~0 j! |. Y& c3 M7 T% r W
整装Walkout地下室设有带壁炉的家庭房和配设实木地板的健身房,皆宽敞明亮,充盈烂漫自然光。另有第二间den,第四间卧室和一个3pc 全浴,自成私家休闲乐园!
* Y+ u) I) @' z, l) R) |! [, P6 N# M4 |# M6 R6 a& Q" p3 [& t
步行五分钟到社区联盟,7分钟到名校George P. Nicholson! 驱车轻抵111 St., Calgray Trail和 Anthony Henday!( q4 q X4 U3 g
2 ]4 r. t/ e. B倾城之色,更兼梦幻地脚,怎一个国色天香了得!" w& v6 m" Q Q, \4 s/ H+ b6 }, {
% ~0 y& t! q" K q
WALLKOUT TO LAKE! TRIPLE GARAGE! Fully finished custom built AIR-CONDITIONED 2 storey home in Twin Brooks with spectacular view of the lake in all levels! Sitting on a large 9,200+ sqft lot with a south facing backyard, this artistically & architecturally well designed House details 2,700+ sqft, 3 + 1 bdrm, 3.5 bath & af / f walkout basement. The architecture details is evident with soaring high ceiling in in living rm, vaulted ceiling in great rm, curved walls & sweeping stairs, arches & pillars. Living rm has large wall windows with south exposure. Kitchen has new stainless steel appliances & granite countertops. Dining rm is off kitchen with door leading to the large deck with full view of the lake - perfect for summer entertaining. Upstairs has 3 good sized bdrm . The master suite is also open to the view of the lake. Fully finished basement features a family rm, a gym, a second den, a 4th bdrm and a 3 pc bath. This is a great home to raise your family and enjoy your Life!( a2 h+ B( ], A4 w- s0 S
) Y& ]3 O$ J" z) U, R
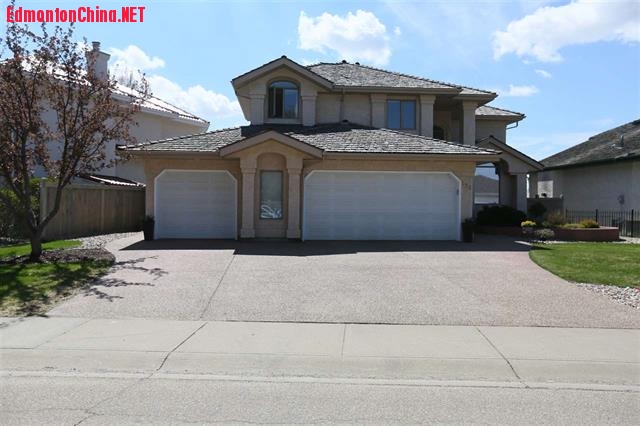 & Y; D, K! O' N5 d8 ?
& Y; D, K! O' N5 d8 ?
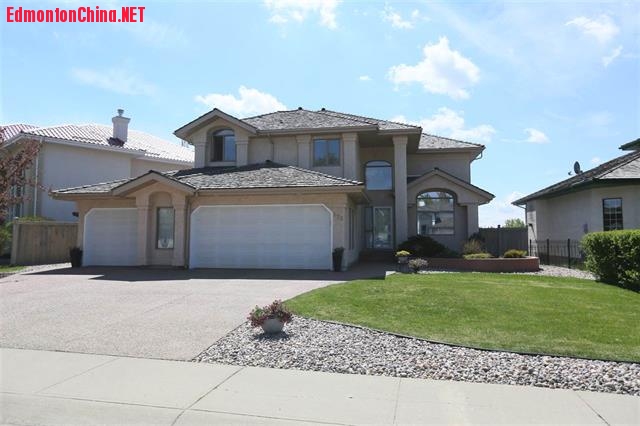
( O h$ V) q E. G* _" l
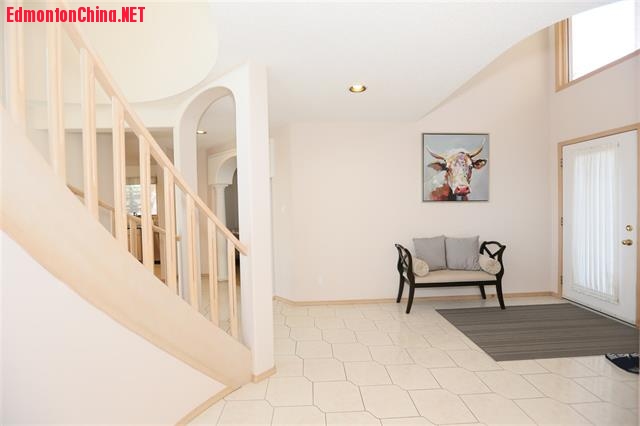
) c2 Y& i, ^4 f" ~* e0 I1 V( j
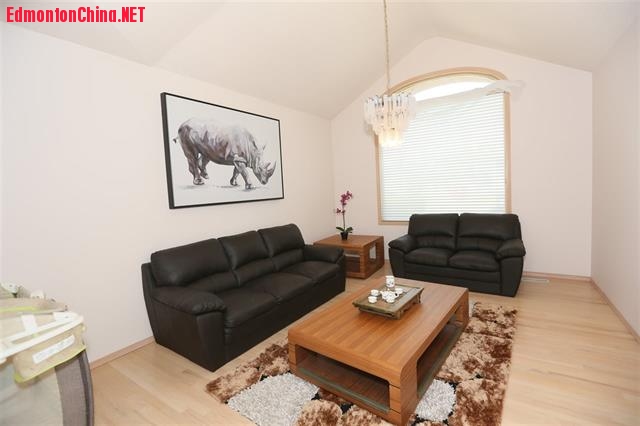 2 p& Z$ e1 [0 ?3 b
2 p& Z$ e1 [0 ?3 b
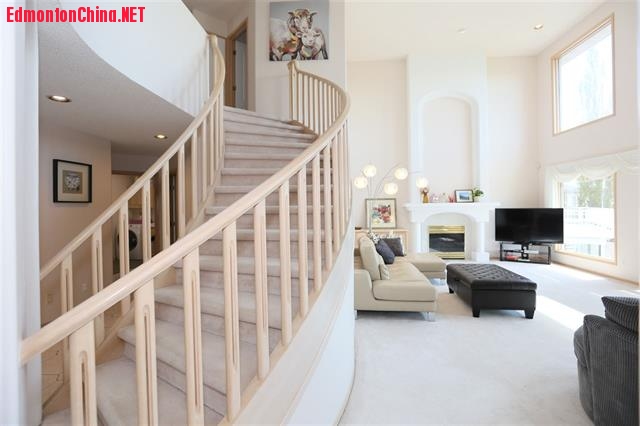 6 |5 g! z4 r$ w5 N
6 |5 g! z4 r$ w5 N
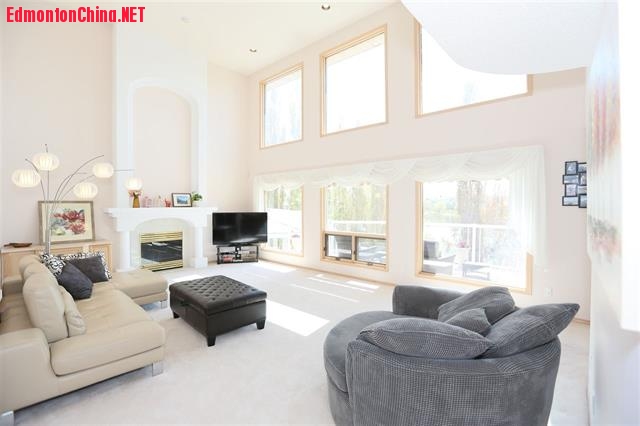
. b0 j, w! x8 L/ _. I6 C' m) k
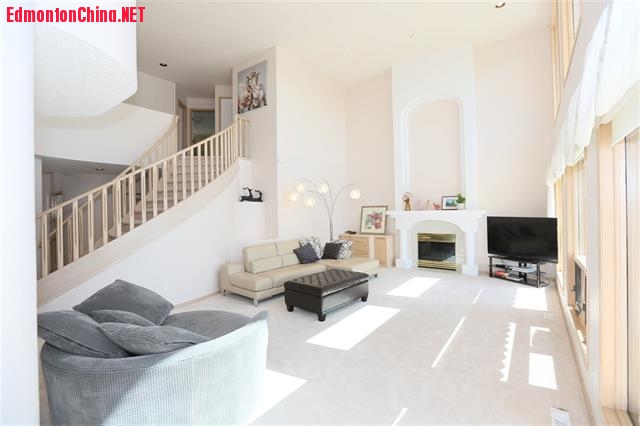 : Z+ ]" O9 L& e2 C2 m1 L! W8 Z" ?
: Z+ ]" O9 L& e2 C2 m1 L! W8 Z" ?
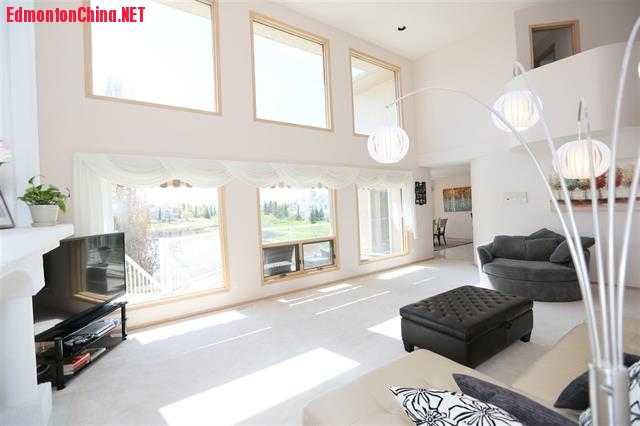 . E8 J Z0 ~# Y7 ?
. E8 J Z0 ~# Y7 ?
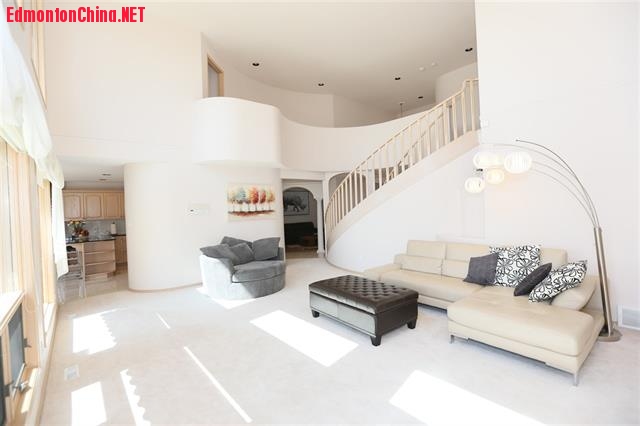
1 P2 H& n$ p2 u
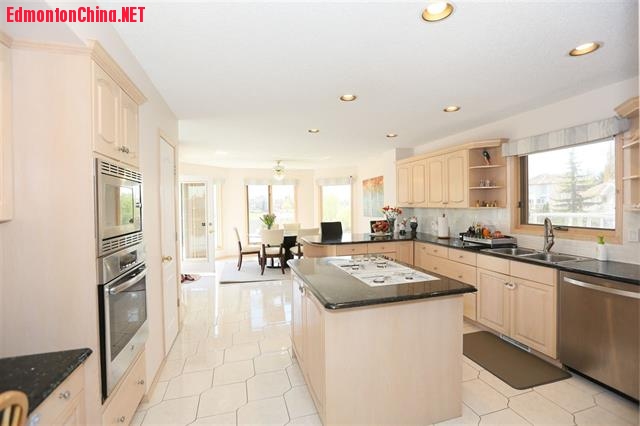
8 l4 U8 f- P! x) Z+ U% |9 y G
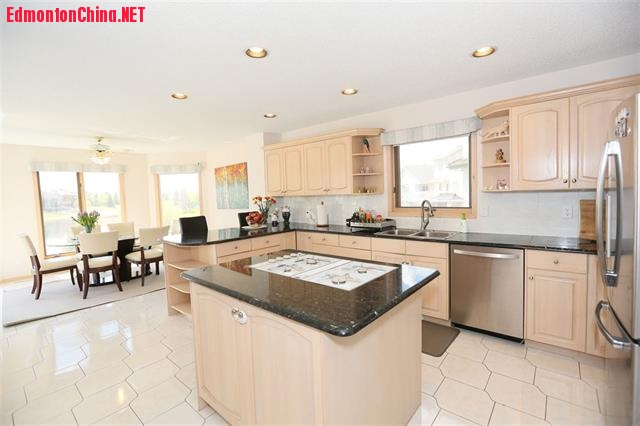
* G; O" m Y9 U$ H# J1 x g
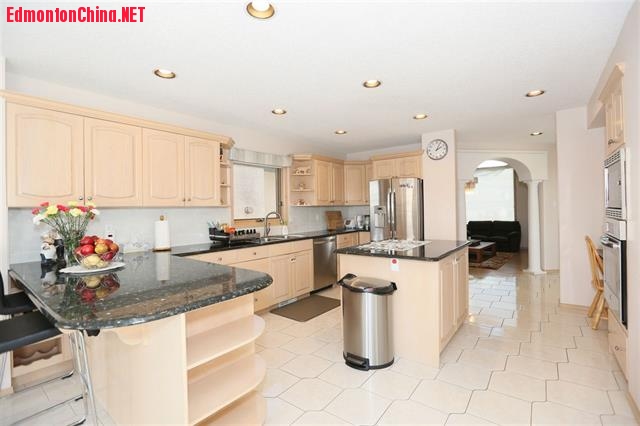 1 @) G. `9 {7 {- b2 G
1 @) G. `9 {7 {- b2 G
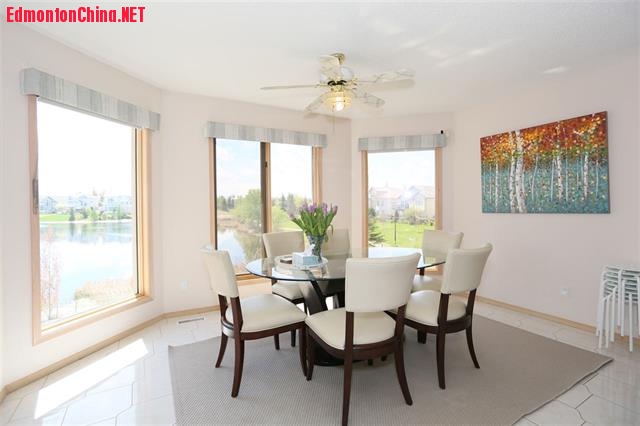 6 z1 d7 X: f2 S9 R/ \$ a# m7 z
6 z1 d7 X: f2 S9 R/ \$ a# m7 z
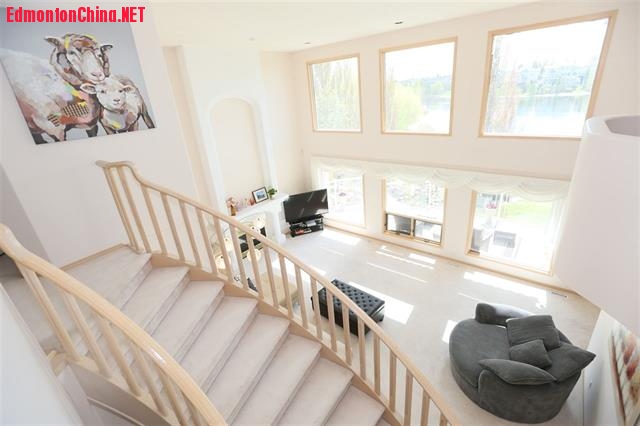 + Q& O" T9 M8 O4 \" M" P5 Y
+ Q& O" T9 M8 O4 \" M" P5 Y
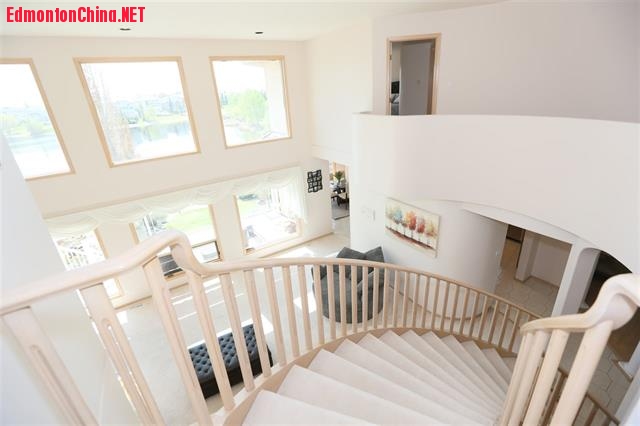
- |4 F1 i! D8 j. Y/ ]' y
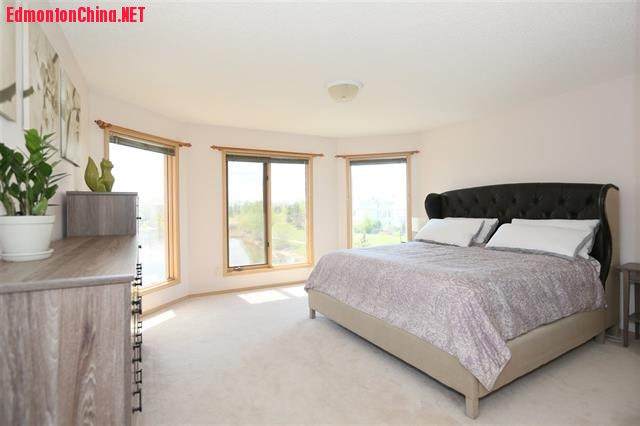 # _$ p Z, `& r$ y: F
# _$ p Z, `& r$ y: F
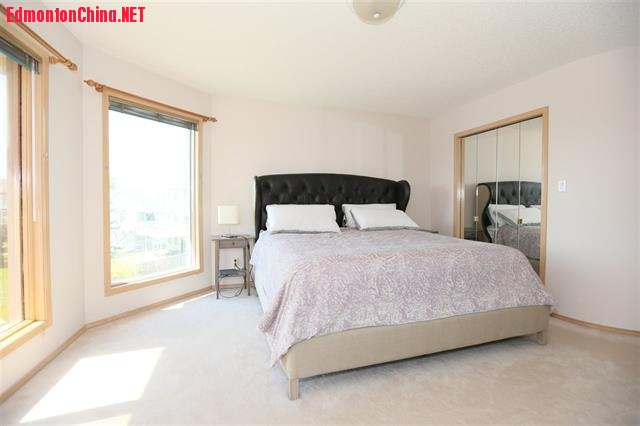 - n" _, b% [, \- s" k- d U/ f
- n" _, b% [, \- s" k- d U/ f
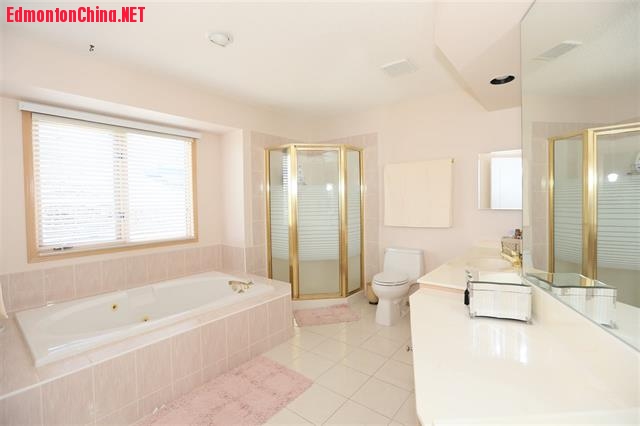
5 G a2 G& \* B4 U! G1 G, L T6 X
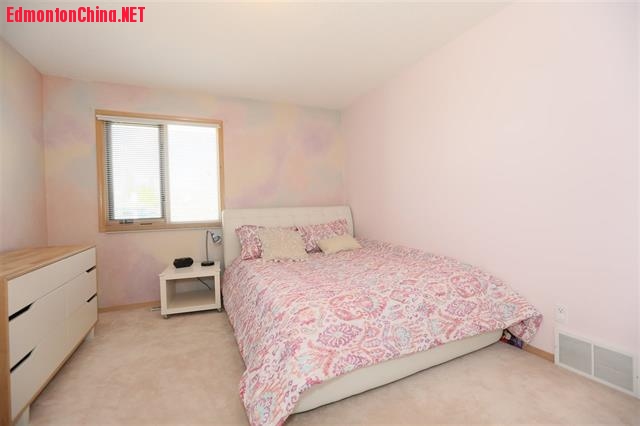
' ~" P4 E! X: ~( t+ }. A
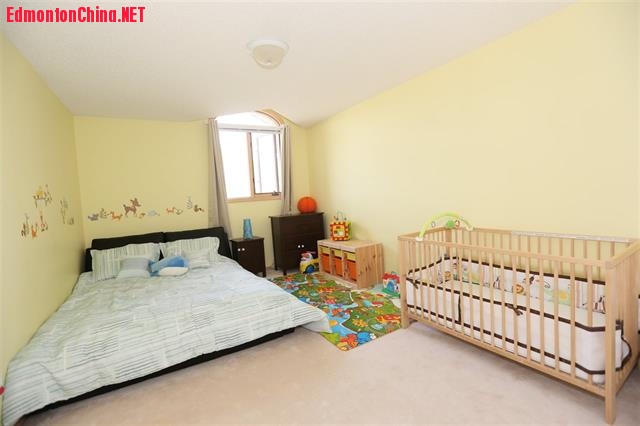
7 c' y; j3 H5 f d4 |1 {
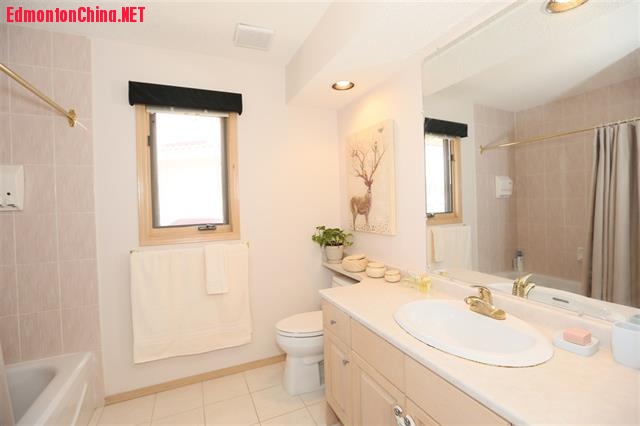
: J0 d% j8 g) |2 n1 o+ C
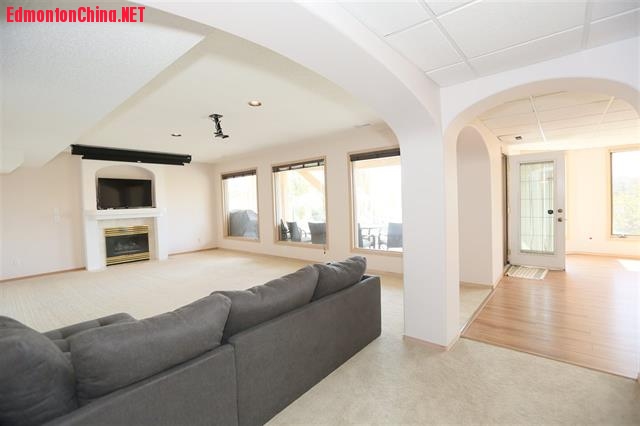
: X* Y' F8 x+ f. k8 T9 G( v
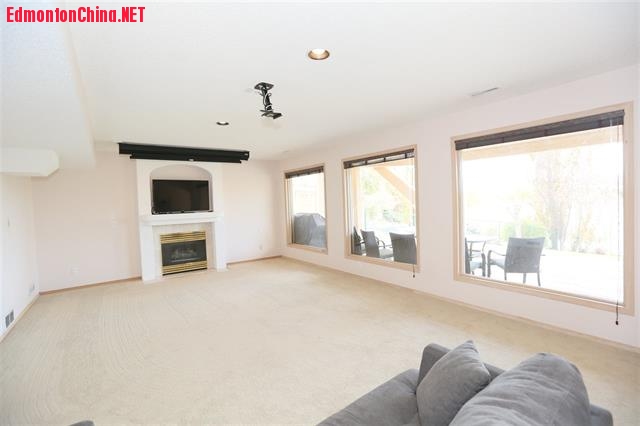
# d7 D4 ^ @) \: P& }2 i
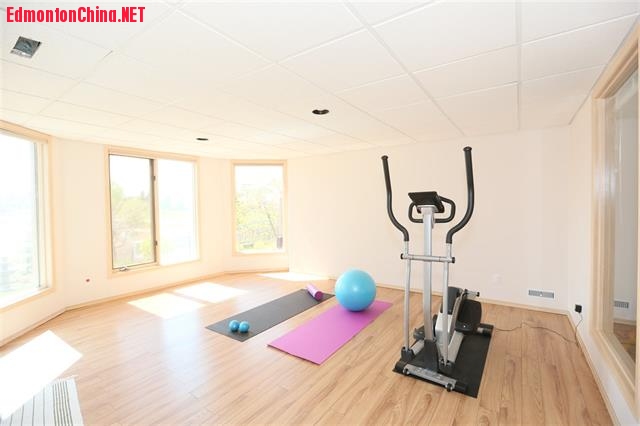
- N. _2 N" r" ], }
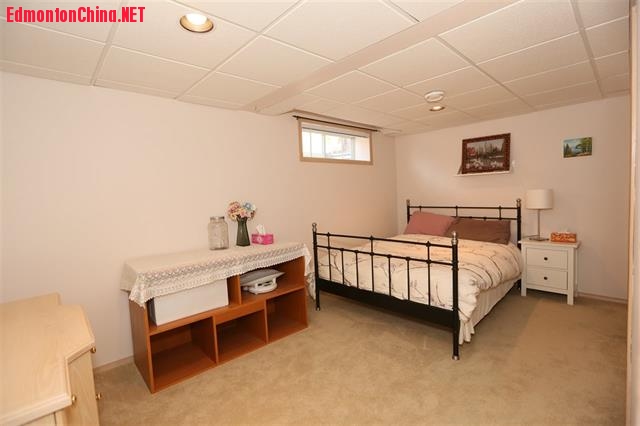 # k* \& v! Y4 L
# k* \& v! Y4 L
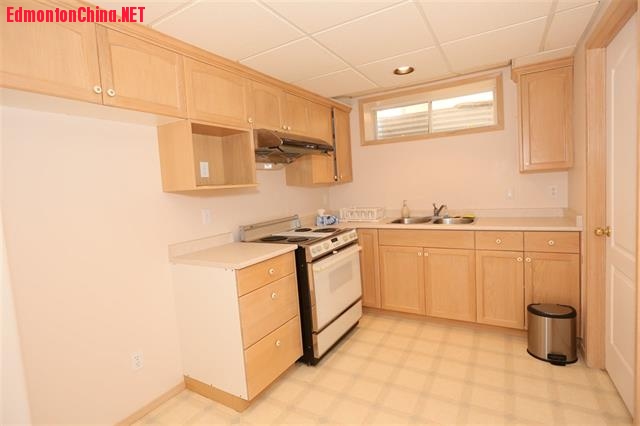
( C0 \4 [# P8 z
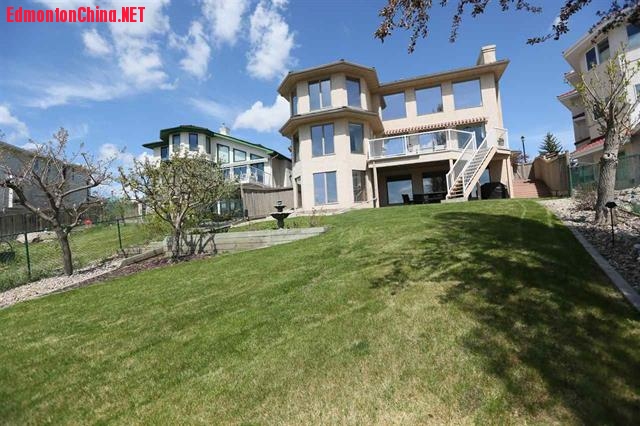
2 \4 Z2 r* Z& X" Q+ W" X& W$ b
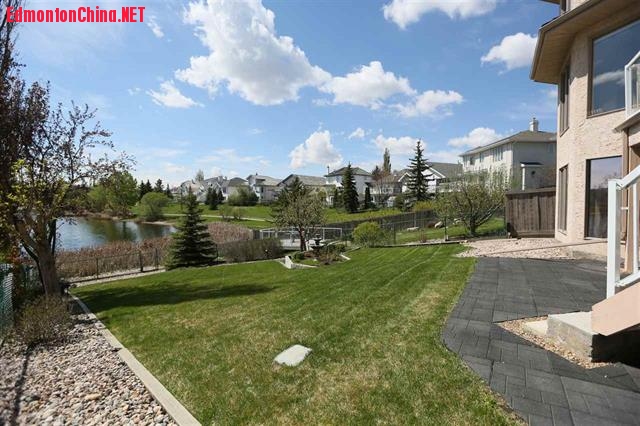
v' q7 Y5 z. B0 {! i$ A
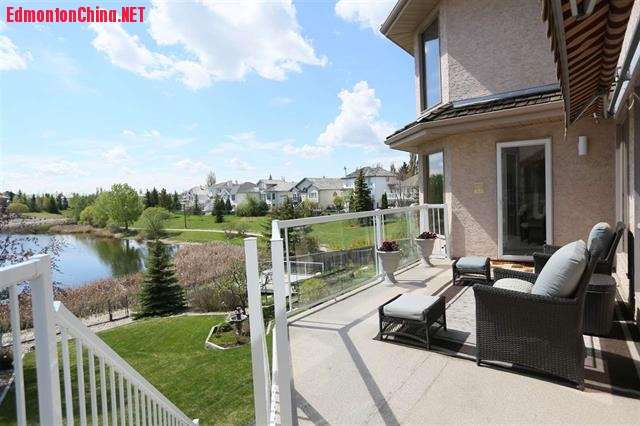
* G! U: ?1 b% F' b
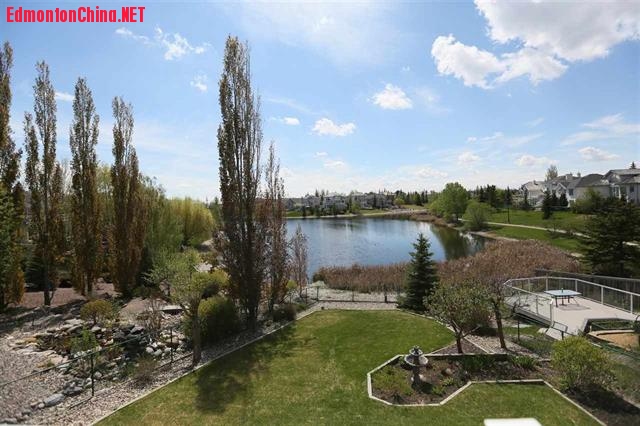
|
|
